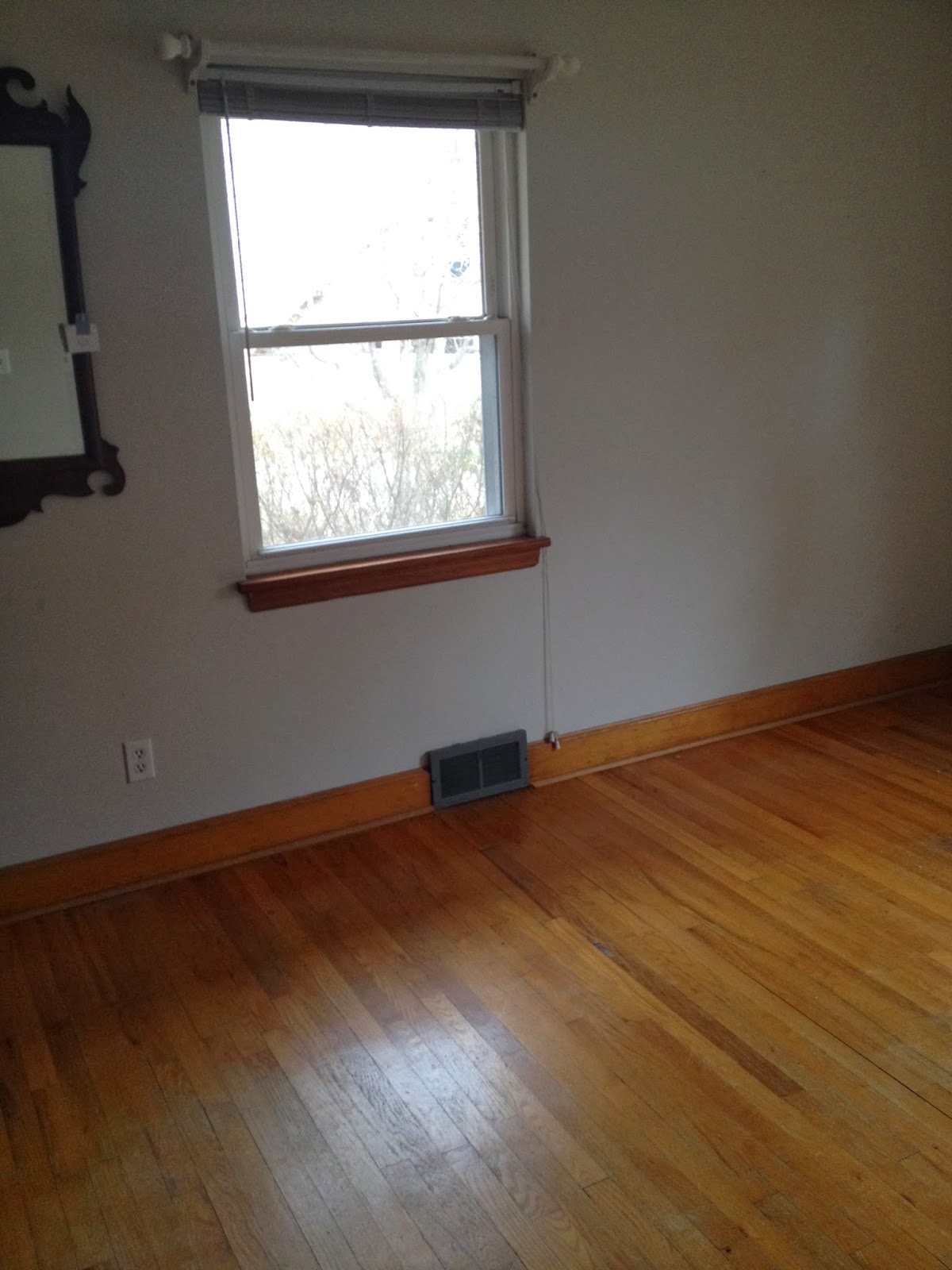it wasn't a dream...
...the house really is under contract. and our names are one it!
i thought i would share some of the pictures here... just in case facebook isn't your thing. I have 50 pics on the book so it would be hard to post them all here. plus you dont want to see all 50. i know. it was originally posted so our parents could see everything and give us their opinion. now its just an overload. so... here are the basics...
front of the house... we envision a new paint color. no crappy bushes out front. no leaves (hello, its february!) pretty flowers planted. and some rockin' chairs.
one of the bedrooms: (the other is slightly smaller) pretty floors. pretty original wood trim. updated windows.
view when you walk into the door. living room, then that back bonus room/extended living room. we LOVE that huge window... and there are two! one in front of house and one back there.
view to the right of front door. kitchen and other side of living room. that lil nook is an eat-at-bar.
kitchen... original 1950's knotty pine cabinets. lime green walls. pink tile. and a terrible peel and stick tile floor. our plan... take off the top doors. paint the lime green. paint the tile white. get some better looking floor.
i thought i would share some of the pictures here... just in case facebook isn't your thing. I have 50 pics on the book so it would be hard to post them all here. plus you dont want to see all 50. i know. it was originally posted so our parents could see everything and give us their opinion. now its just an overload. so... here are the basics...
front of the house... we envision a new paint color. no crappy bushes out front. no leaves (hello, its february!) pretty flowers planted. and some rockin' chairs.
one of the bedrooms: (the other is slightly smaller) pretty floors. pretty original wood trim. updated windows.
view when you walk into the door. living room, then that back bonus room/extended living room. we LOVE that huge window... and there are two! one in front of house and one back there.
this is a closer look at the right side of the "big bonus room". yeah.... the floor. its just plywood. obviously we need to fix that.
view to the right of front door. kitchen and other side of living room. that lil nook is an eat-at-bar.
ok. obviously one HUGE reason we LOVE this house... is the GIANT screen porch. where we plan to live basically.
more kitchen... dishwasher! woo. also washer and dryer. (it comes with the house!)
guess what this is...
GIANT PANTRY in the KITCHEN!!
ok. this is the "3rd bedroom" or the bonus bonus room. or the craft/dog room. that door goes out to the carport and this room walks right into the kitchen. its really like a big mudroom. we have lots of ideas for it.
bathroom. about the only good thing here is that there is white beadboard all the way around... and white tile in the bathtub. OH! and it has a cool medicine cabinet and behind the door is a GREAT linen closet. YAY for storage!!
and then the real kicker that sold us on this house...
the giannnnt backyard. that is already fenced. and is wooded. so this is the winter view... the rest of the year is going to be so green and leafy!
so there you have it.
the house in several pictures.
ekkkkk. now to get through the next 3 weeks and close!!
looks like i'll be getting a house for my 28th birthday!!
::fingers crossed it all works out::














Comments
Post a Comment